Maximize Small Bathroom Space with Custom Shower Layouts
Designing a small bathroom shower requires careful planning to maximize space while maintaining functionality and style. Effective layouts can transform limited areas into efficient, comfortable shower spaces. Various configurations are available, each suited to different bathroom sizes and user preferences. The goal is to create a layout that optimizes space without sacrificing accessibility or aesthetic appeal.
Corner showers utilize often underused space, fitting neatly into a bathroom corner. They are ideal for small bathrooms as they free up room for other fixtures and storage. These layouts can feature sliding doors or hinged enclosures, providing flexibility and ease of access.
Walk-in showers offer a sleek, open look that enhances the sense of space. They typically have no door or a minimal barrier, making entry easier in tight spaces. Frameless glass enclosures are popular for their modern appearance and ease of cleaning.
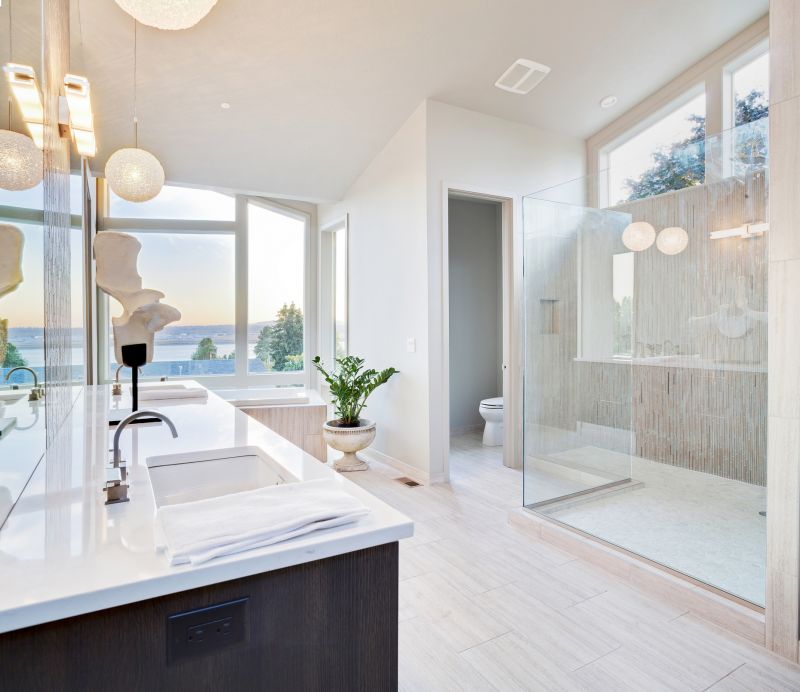
A compact shower featuring clear glass panels maximizes visual space and light flow, making the bathroom appear larger.
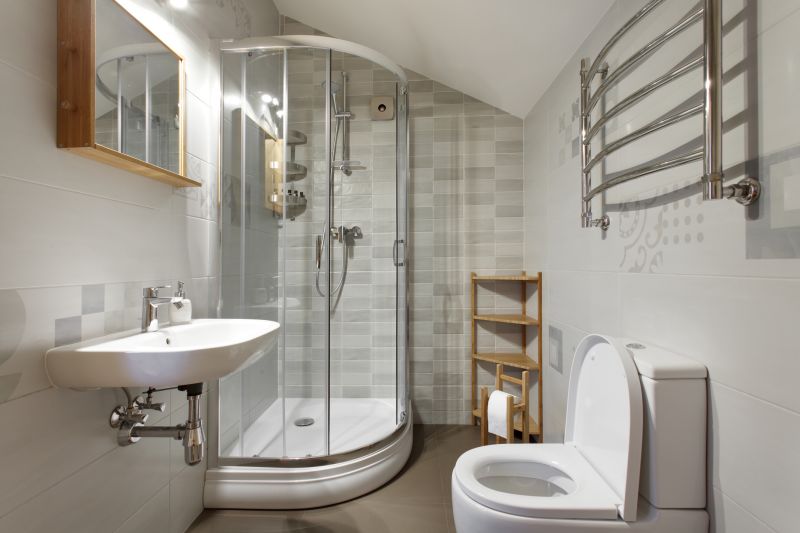
This layout uses a corner installation with sliding doors to save space and provide easy access without swinging doors.
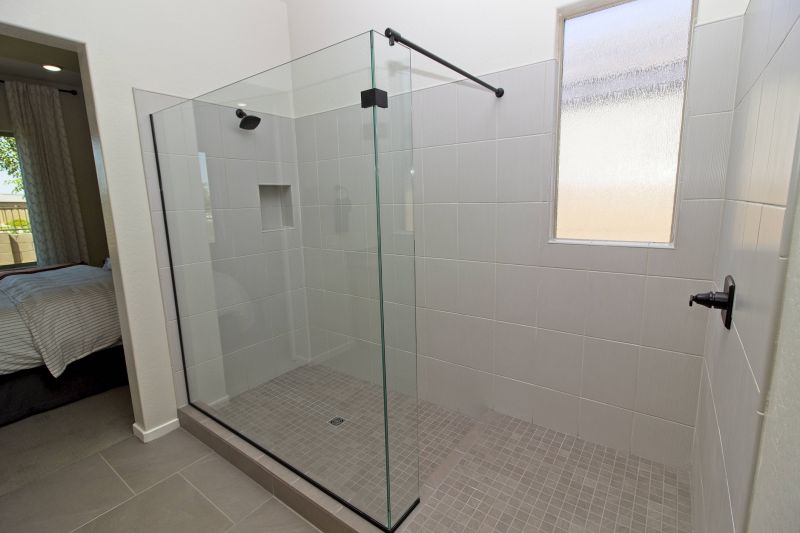
A simple, frameless glass walk-in shower creates an open, airy feel in small bathrooms.
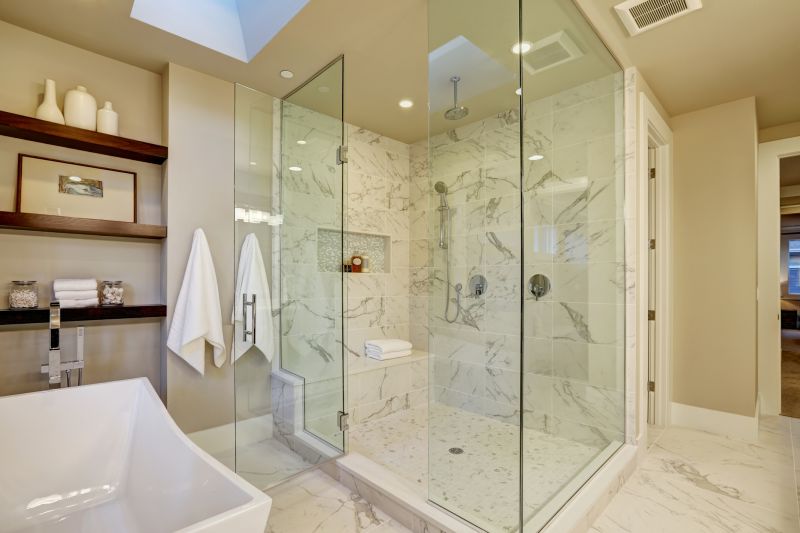
Incorporating built-in niches or shelves optimizes storage within the shower area while maintaining a clean look.
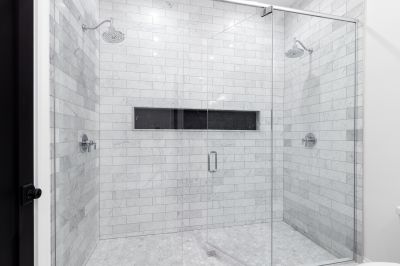
A curved glass enclosure adds a soft aesthetic and maximizes interior space in tight layouts.

Enhancing small shower spaces with multi-function showerheads improves user experience and adds a touch of luxury.
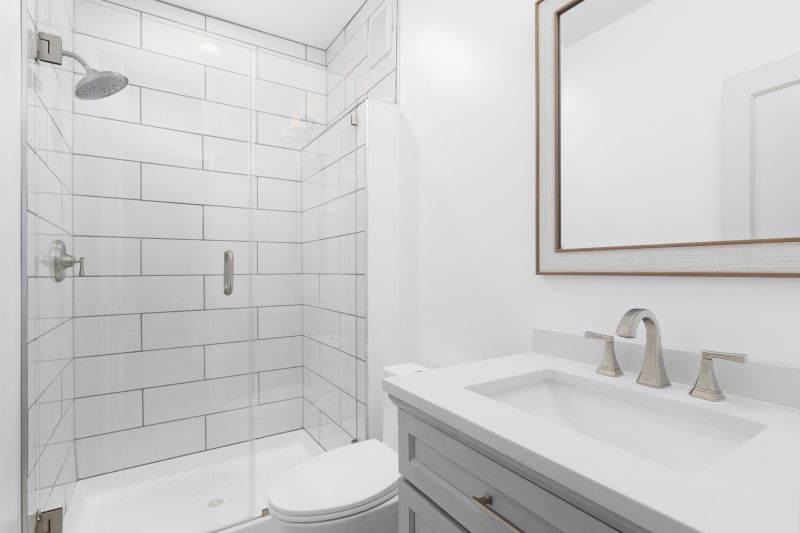
Using decorative tiles on one wall creates visual interest and elevates the overall design.
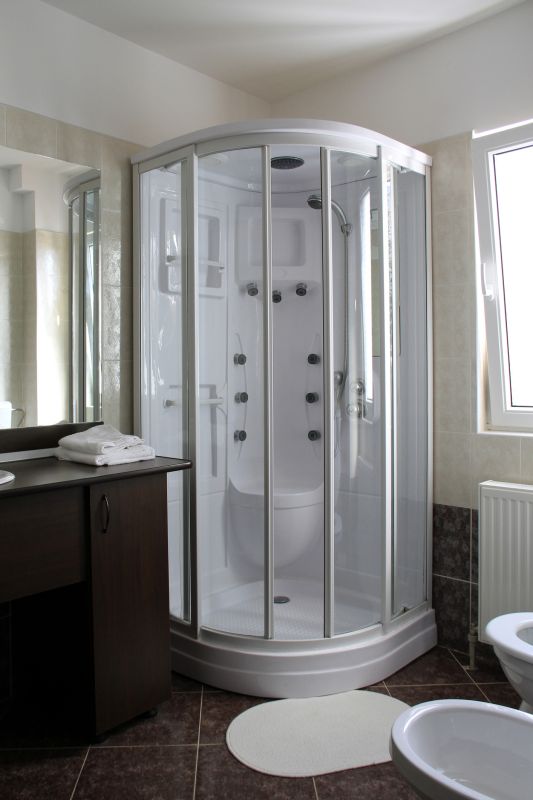
Clear panels provide an unobstructed view, making the space seem larger and more open.
Effective utilization of space in small bathroom shower layouts involves selecting the right configuration and materials. Compact designs like corner showers or walk-ins can significantly improve functionality without crowding the room. Incorporating features such as built-in shelving or niche storage helps maximize available space, keeping the shower area organized and clutter-free. Materials like glass and light-colored tiles reflect light, enhancing the perception of space and brightness.
| Shower Layout Type | Advantages |
|---|---|
| Corner Shower | Optimizes corner space, suitable for small bathrooms |
| Walk-In Shower | Creates an open feel, easy to access |
| Tub-Shower Combo | Provides versatility in limited space |
| Recessed Shower | Built into wall for seamless integration |
| Curved Enclosure | Softens the look and maximizes interior room |
| Sliding Door Shower | Saves space compared to swinging doors |
| Frameless Glass Shower | Enhances visual openness |
| Shower with Niche Storage | Provides convenient storage solutions |
Innovative design solutions for small bathroom showers continue to evolve, offering more options for homeowners seeking efficient and stylish layouts. From minimal frameless glass enclosures to multi-functional fixtures, these ideas help optimize limited space without compromising comfort. Proper lighting and reflective surfaces further enhance the sense of openness, making small bathrooms more inviting and practical.



